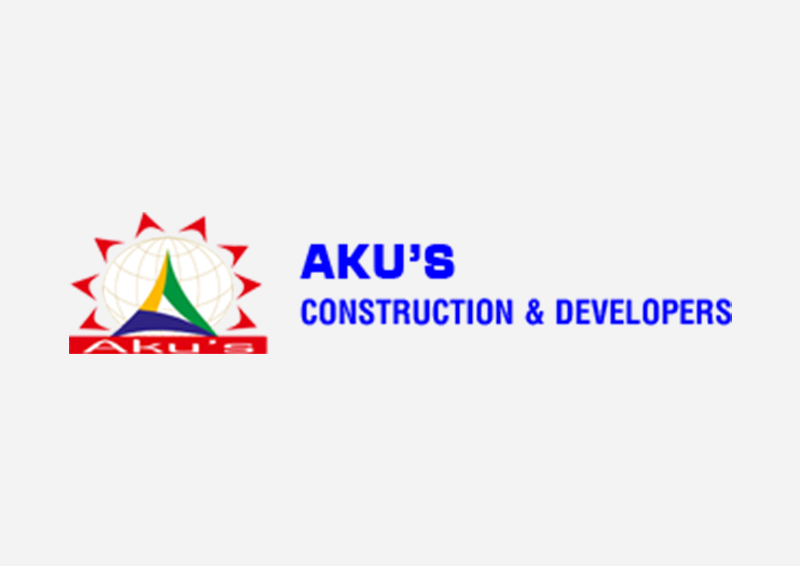Arihant Twin Bunglow

Akus Developers is launching a new own project named Arihant Twin Bunglow with modern amenities and specification which is located at S. No. 416 Part, Opposite ICICI Bank, Kupwad, Sangli, Maharashtra
Arihant Twin Bunglow Floor Plans
| Type | Carpet Area | Price |
|---|---|---|
| 3 BHK Houses/Villas | 1463 Sq.ft. | Call for Price |
Specifications
Structural
- Earthquake Resistant RCC structure
Brickwork
- All 6″ Ecofriendly Fly Ash Brickwork
Flooring & Dado
- 24″*24″ Premiumm vitrified tiles.
- Anti-skid tiles for wet areas
- Chemical waterproofing treatment in all wet areas
- Ceramic tile dado in Toilets.
Staircase & Lobby
- RCC pardi with MS. Railing
- Kota finish Treads, Riser & Lobbies
- CFL lighting in all common areas
Kitchen
- Granite top kitchen platform with stainless steel sink
Doors & windows
- Main Laminated Attractive Entrance Door
- All internal doors in flush/fiber/puff with skin panel
Electrification
- Concealed copper wiring with circuit breakers
- Optimum electrical points with modular switches
Plumbing
- Premium quality CPVC, APVC & SWR pipe fittings
- Premium quality sanitary ware & plumbing fixtures
Plastering
- External : Sandfaced finish
- Internal: Neeru finish


