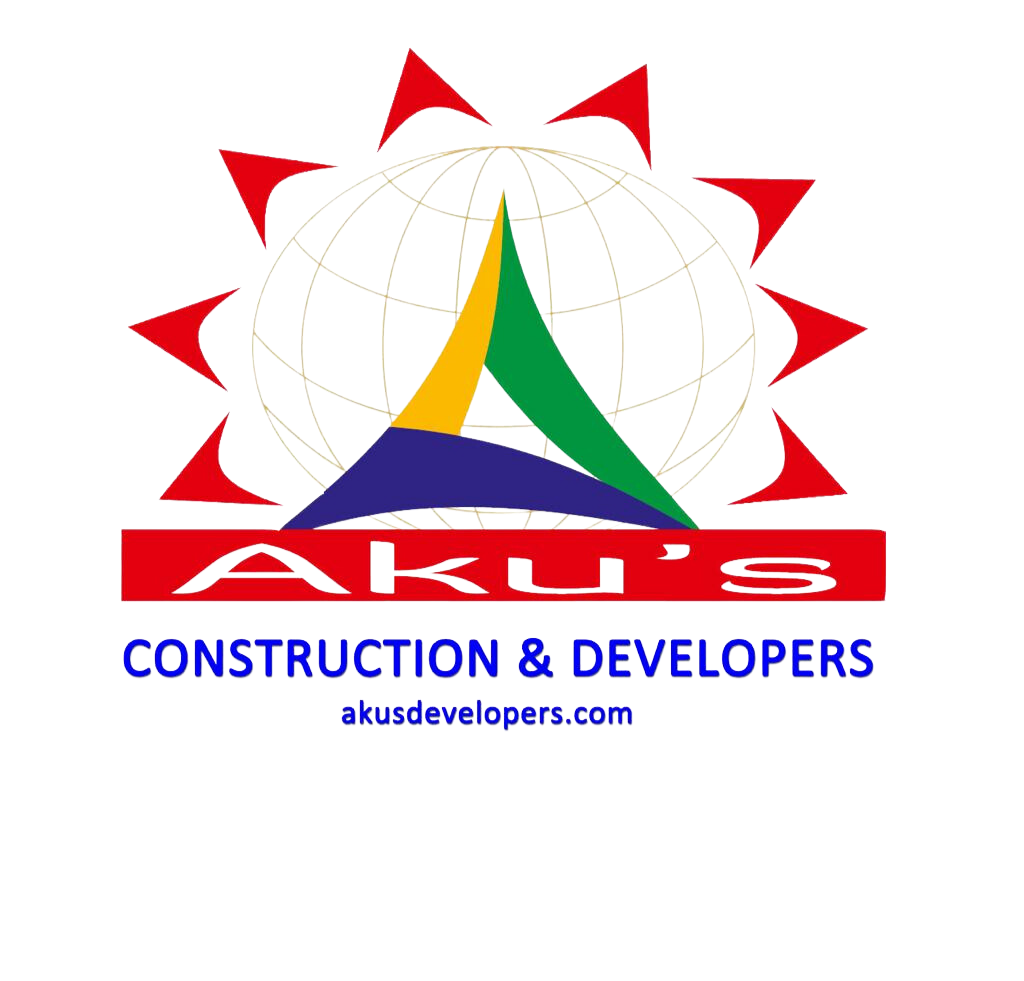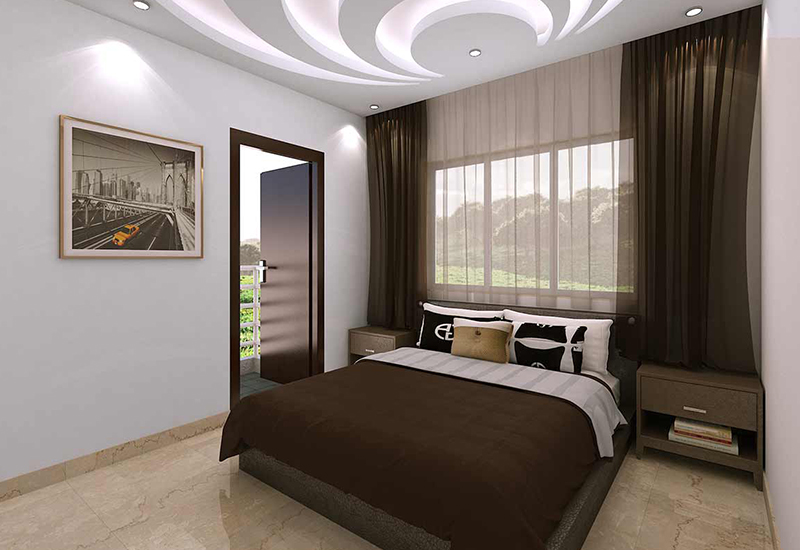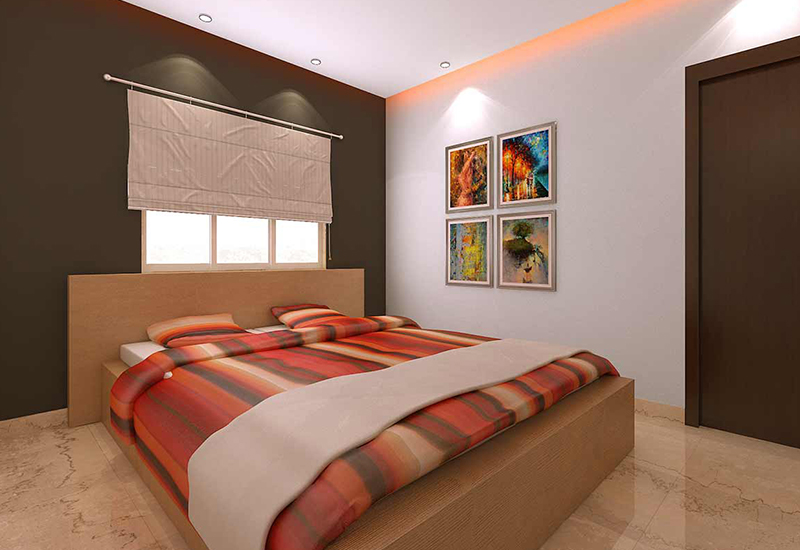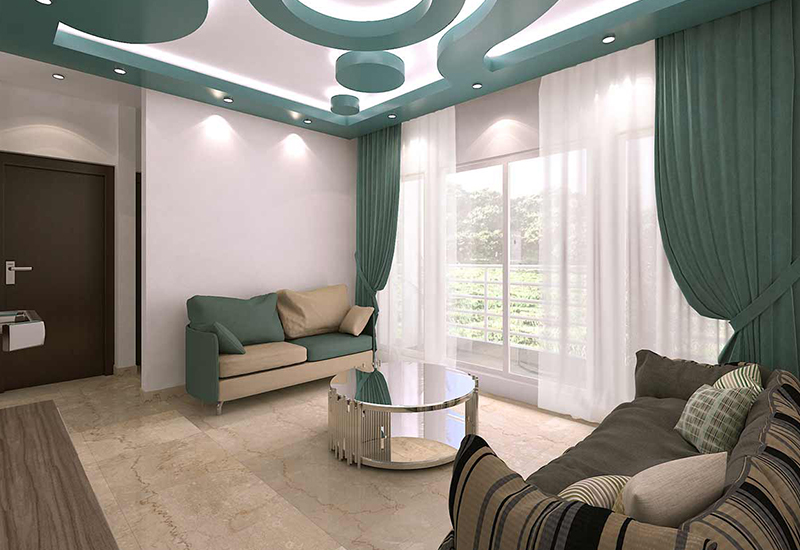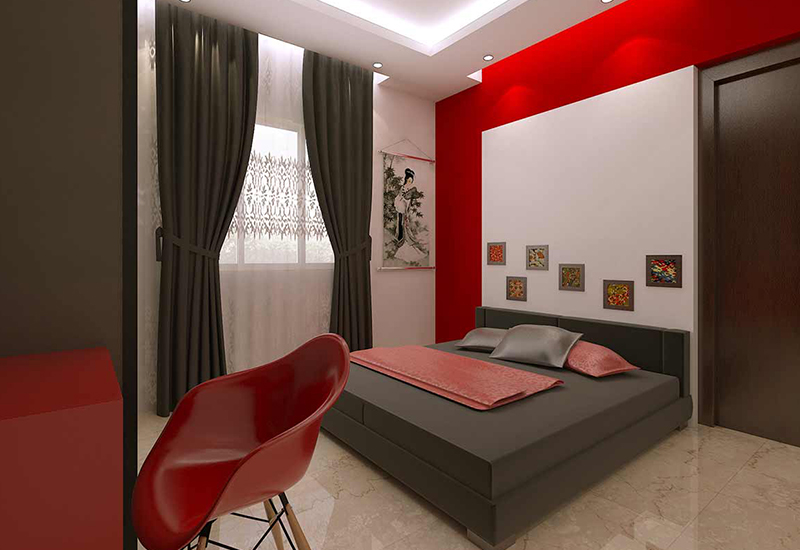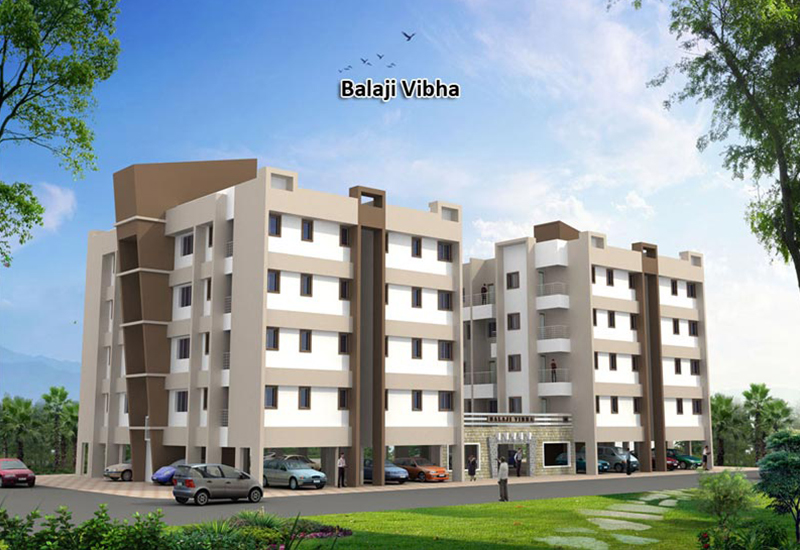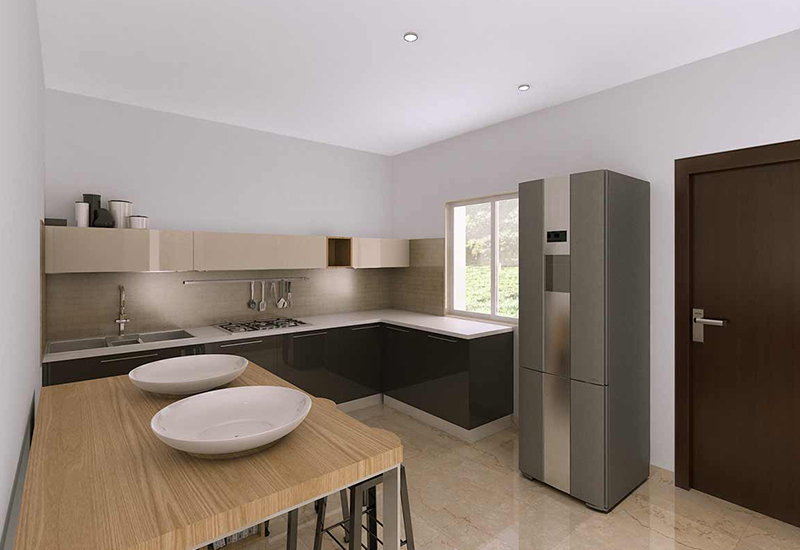Balaji Vibha
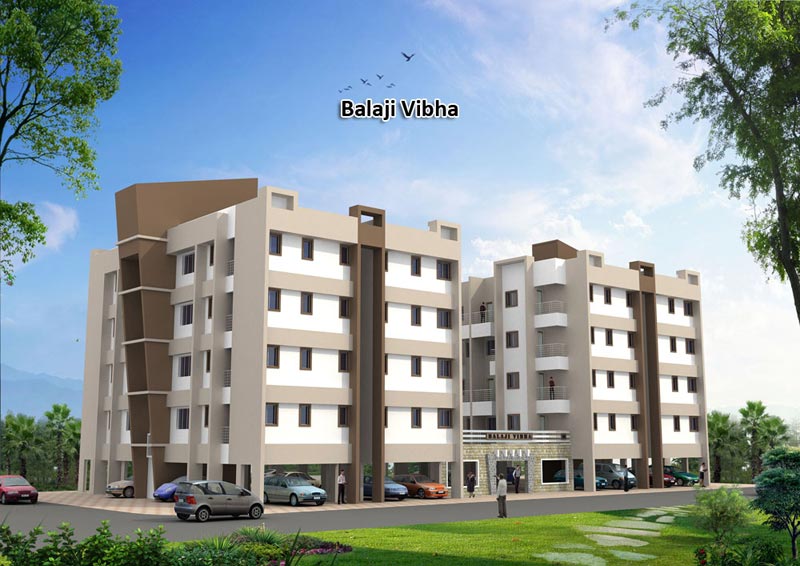
Balaji Vibha by Akus Construction & Developers is located at Chintamaninagar, Tarai Park surrounded by Greenery and Bungalows. Very close to the Districts Major road; Sangli Madhavnagar Road. The location is within 200 mtrs from Sangli Madhavnagar Road and within 2 kms of KWC College College Corner, RTO Office, Sangli Pune Bypass, Sangli Railway Station. Some USP’s of Balaji Vibha are Living Room designed to be convertible into Bed Room during Night time, Space & Ambience for Work From Home & Learn From Home for kids.
Akus Construction & Developers presence since last 45 years helps in planning and execution wherein Each & Every Inch is brought into Utilisation and Balaji Vibha is also benefited with this. AKUS Construction & Developers brings you Balaji Vibha, 1 BHK, 2 BHK Compact and 2 BHK Spacious Flats in Chintamaninagar, Tarai Park, Sangli. Aku’s Construction & Developers emphasis better in Perfection and so are the Interiors of Homes Planned and Executed. Usability, Premium Fittings, Best of the Class Construction Materials, Wide Ventilation, Cost Savings and Minimum Maintenance are the Practices followed at Akus Construction & Developers.
Balaji Vibha is a Living, a creation that makes you feel at ease, at home. Away from the complicated lifestyles, it provides you a habitat where you live life to the fullest. Step into a world that you would love to call your home. It makes you feel that you have got what you have always desired. It completes your life in every manner. By understanding your requirement, AKUS Construction & Developers provides you a choice of elegant homes that suit your particular needs A fine example of architectural brilliance, AKUS Construction & Developers provides practical and creative homes for everyone.
Project Details
- CFL Light for Staircase & Parking Area
- Common Dust Bin (Wet & Dry)
- Wheel Chair Facility
- 24 hrs. Water & Pump with Sensors.
- Society Office
- Water Tanks (Overhead & Underground)
- Exhaust Fan in Baths
- Make To Order Interiors.
- Indoor Plants
Amenities / Features
Balaji Vibha Floor Plans
| Type | Carpet Area | Price |
|---|---|---|
| 1 BHK Flats/Apartments | 461 Sq.ft. | Call for Price |
| 2 BHK Flats/Apartments | 606 Sq.ft. | Call for Price |
Specifications
Structural
- Earthquake Resistant RCC structure
Brickwork
- All 6? Ovened Red Brickwork
Plastering
- External : Sandfaced finish Internal Neeru finish
Flooring & Dado
- 24? x 24? Premium vitrified tiles
- Anti-skid tiles for wet areas
- Chemical waterproofing treatment in all wet areas
- Ceramic tile dado in Toilets.
Staircase & Lobby
- RCC pardi with MS. Railing
- Kota finish Treads, Riser & Lobbies
- CFL lighting in all common areas
Kitchen
- Granite top kitchen platform with Granite Sink
Doors & windows
- Main Laminated Attractive Entrance Door
- All internal doors in flush/fiber/puff with skin panel
- Attractive Tinted Glasses for Windows
Electrification
- Concealed copper wiring with circuit breakers
- Optimum electrical points with modular switches
Plumbing
- Premium quality CPVC, APVC & SWR pipe fittings
- Premium quality sanitary ware & plumbing fixtures
Painting
- Internal Oil Bond paint finish
- External Cement paints
